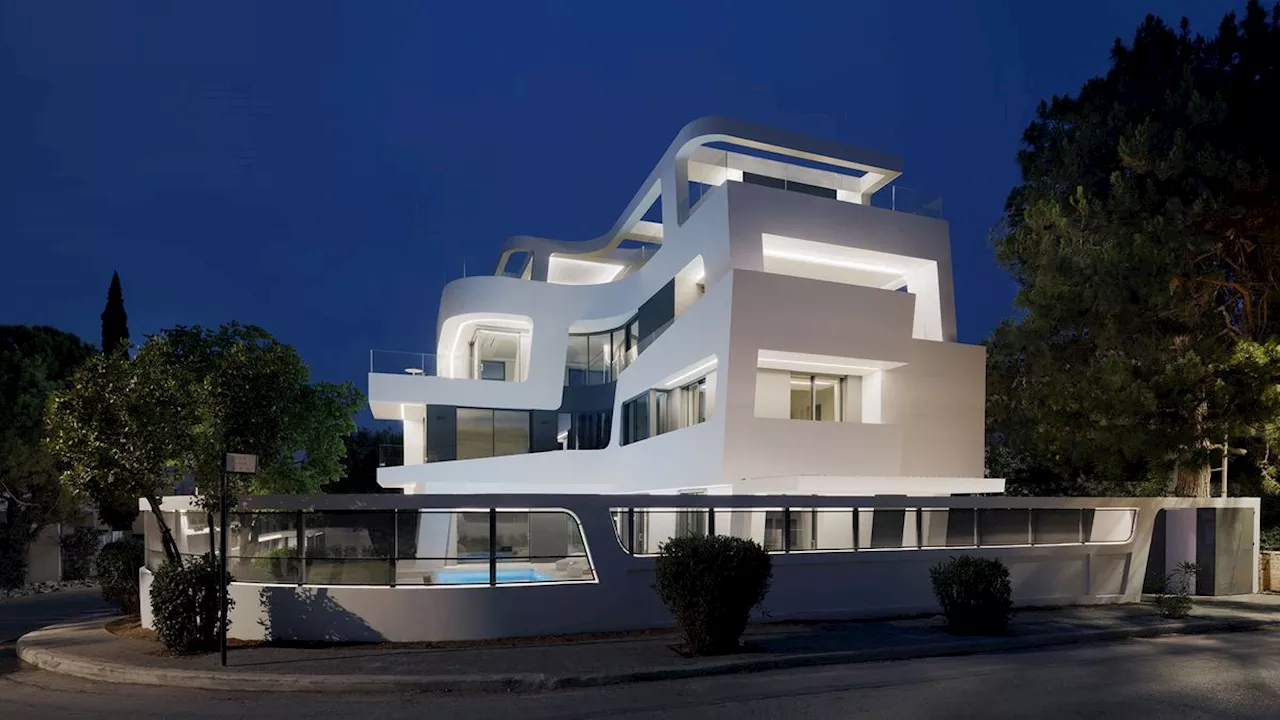House Symbiosis is a unique architectural design that contains two separate residences for two siblings and their families. The design aims to keep the families close while maintaining privacy. The structure is enveloped in a fragmented white carapace, resembling a superyacht. Twin staircases connect the bedrooms with the reception and kitchen rooms.
House Symbiosis is designed to contain two separate residences , occupied by two siblings and their families, which are arranged across five floors, with a floorplan that curves across the centre of the plot. The brief was to keep the families close without compromising privacy, so each residence can be treated as entirely self-contained, with shared areas as and when required.
The entire structure is enveloped in a fragmented white carapace, with angular columns, balconies and loggias that evoke the superstructure of a superyacht. These insets and frames are all part of what the architects describe as ‘navigating the delicate equilibrium between privacy and socialization for two families that want to spend more time together while still maintaining their own private space.’ Although it makes for a striking piece of streetscape, the design was shaped by the internal circulation. Twin staircases link the bedrooms on the first floor with the twin reception and kitchen rooms - one on the second floor, the other on the ground floo
House Symbiosis Separate Residences Siblings Families Privacy Shared Areas Fragmented White Carapace Superyacht Twin Staircases Bedrooms Reception Kitchen Rooms
